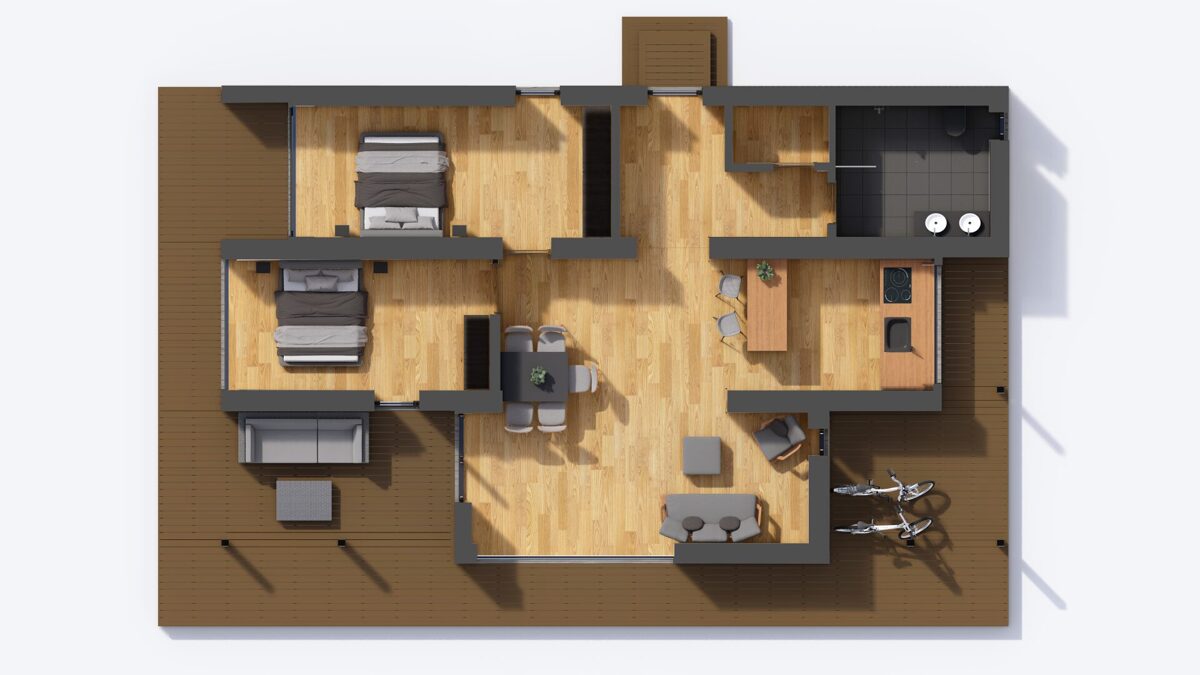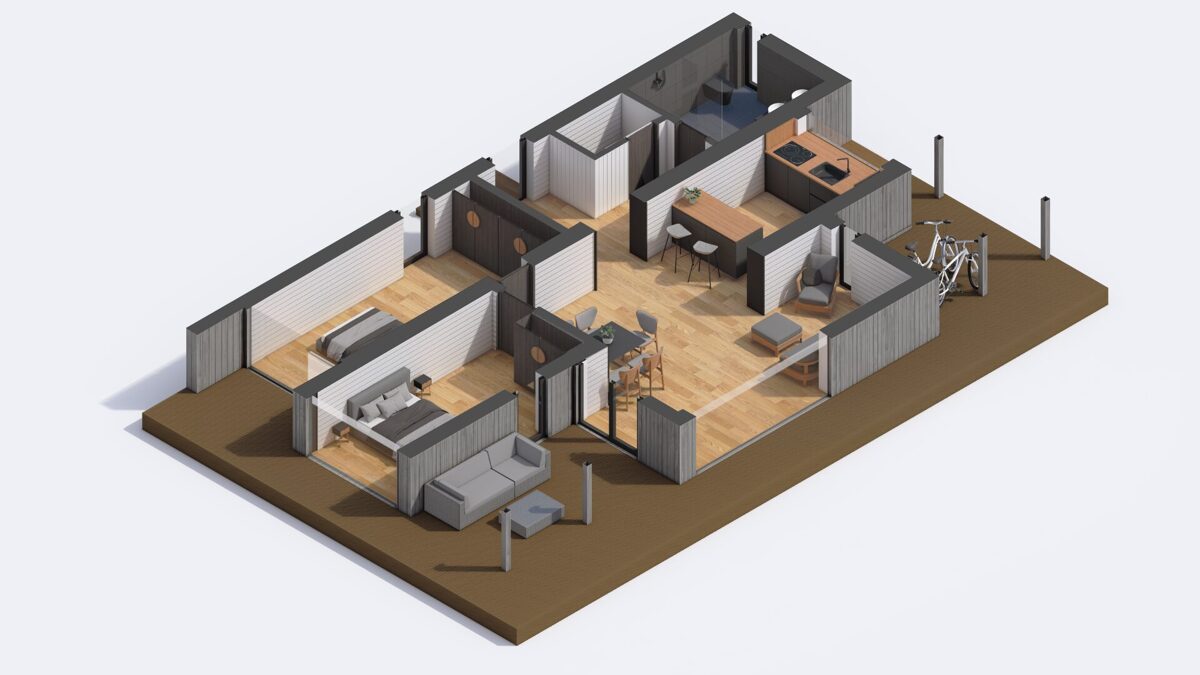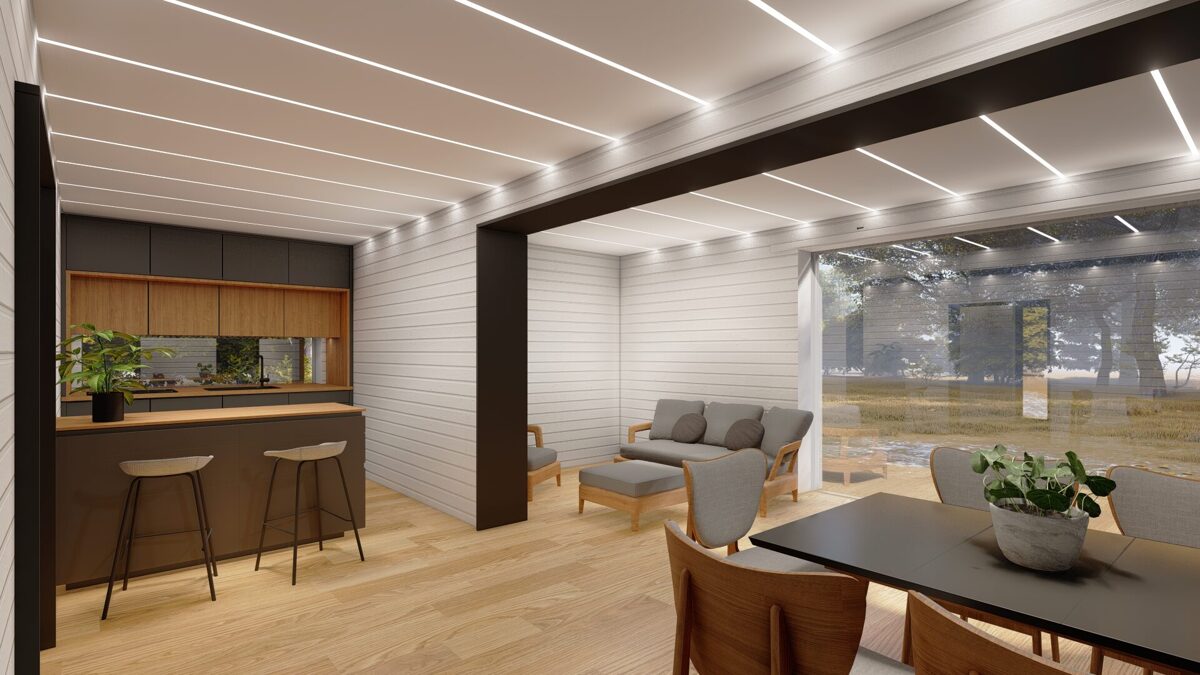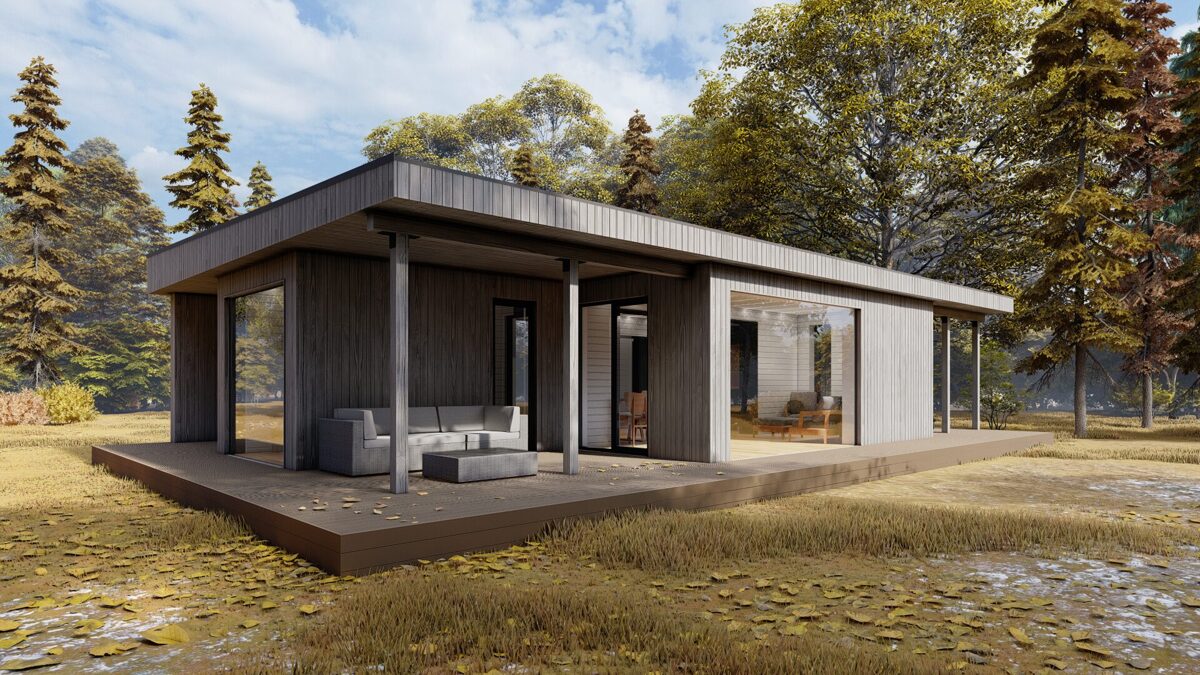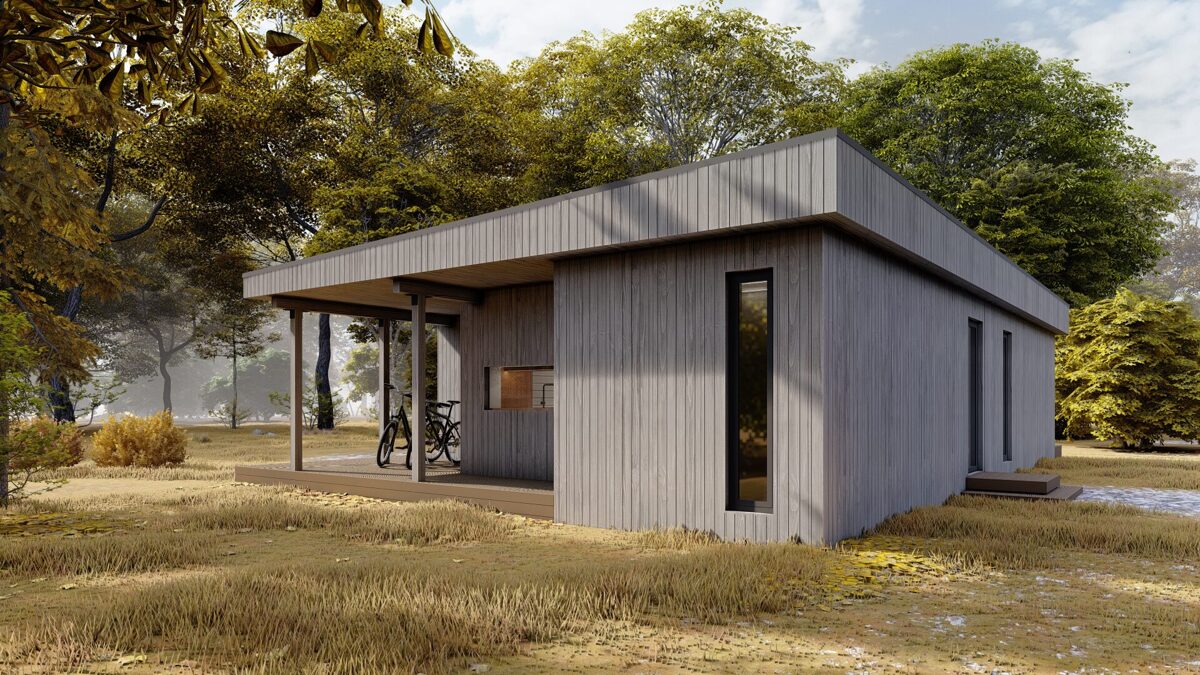Room explication for Concept 2.5
Nr. | Room name | Area, m2 |
1. | Bedroom (Master bedroom) | 11.5 |
2. | Bedroom | 10.0 |
3. | Living room / kitchen / dining area | 31.0 |
| 4. | WC | 7.0 |
| 5. | Corridor | 6.0 |
| 6. | Technical room | 1.5 |
| 7. | Terrace | 40.0 |
The area of module 2.5 is 75 m2. This concept was created in cooperation with our friends in Germany. The idea of the German architect Manfred is to shift the modules. The single roof and the terraces below unite these offset modules into one whole, creating the appearance of a beautiful and special house.
In this concept there are two separate bedrooms, part of the living room with access to the terrace. The kitchen with an island is successfully combined at the end of the middle module, as if it is detached, but at the same time it is connected to the living room. The area of one bedroom is 11.5 m2, the other is 10.0 m2. living room together with kitchen and dining area is 31.0 m2, WC room with shower is 7.0 m2, technical room is 1.5 m2. This concept has a separate room for technical equipment, storage, and a washing machine. Both bedrooms are built with a large, glazed display case. Each bedroom has a door/window to go out to the terrace and bring fresh air into the room. The large glass showcase makes the living room spacious. A dining table can be placed in the centre of the room. The sofa is placed next to the large frameless window, opposite the sliding doors to the terrace. The kitchen unit with an island is in the middle module. It is equipped with everyday necessities - stove, oven, sink, built-in refrigerator. The dining table located next to the kitchen area makes it easy to serve lunch. The WC room is equipped with a shower, sink and built-in pot. To bring light and fresh air into this room, a narrow window is built into it. From the outside, a terrace has already been built around the house, which allows to find a pleasant leeward area in almost any weather conditions.

