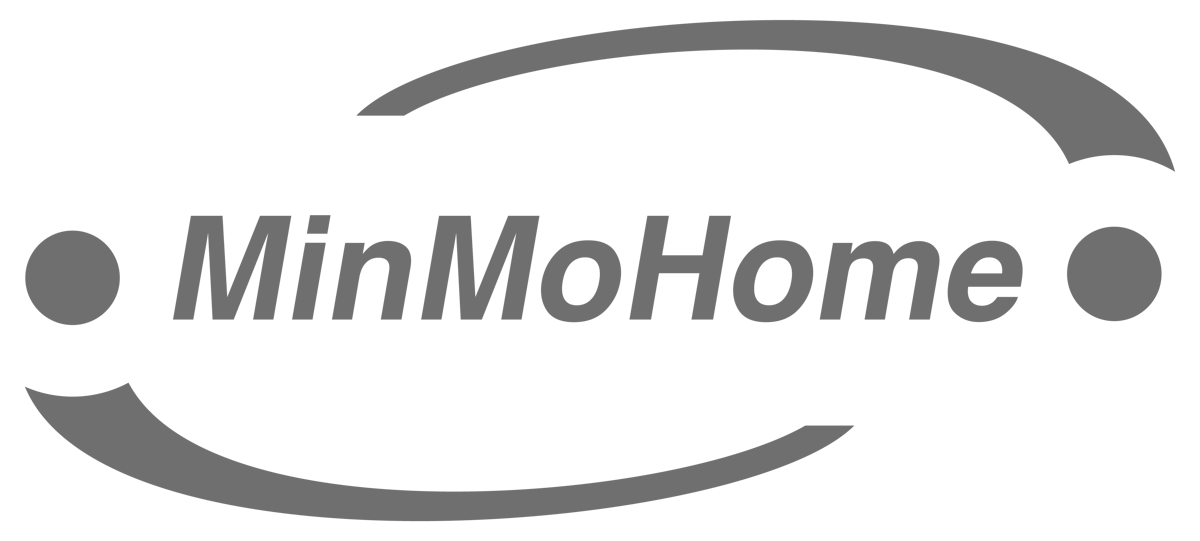We started creating the first MinMoHome houses for ourselves in 2014. With each new project, we continue to create and develop this MinMoHome concept together. This, in our opinion, is great because it proves that in the end every project is Unique. We indulge in it because the path is as important as the destination!
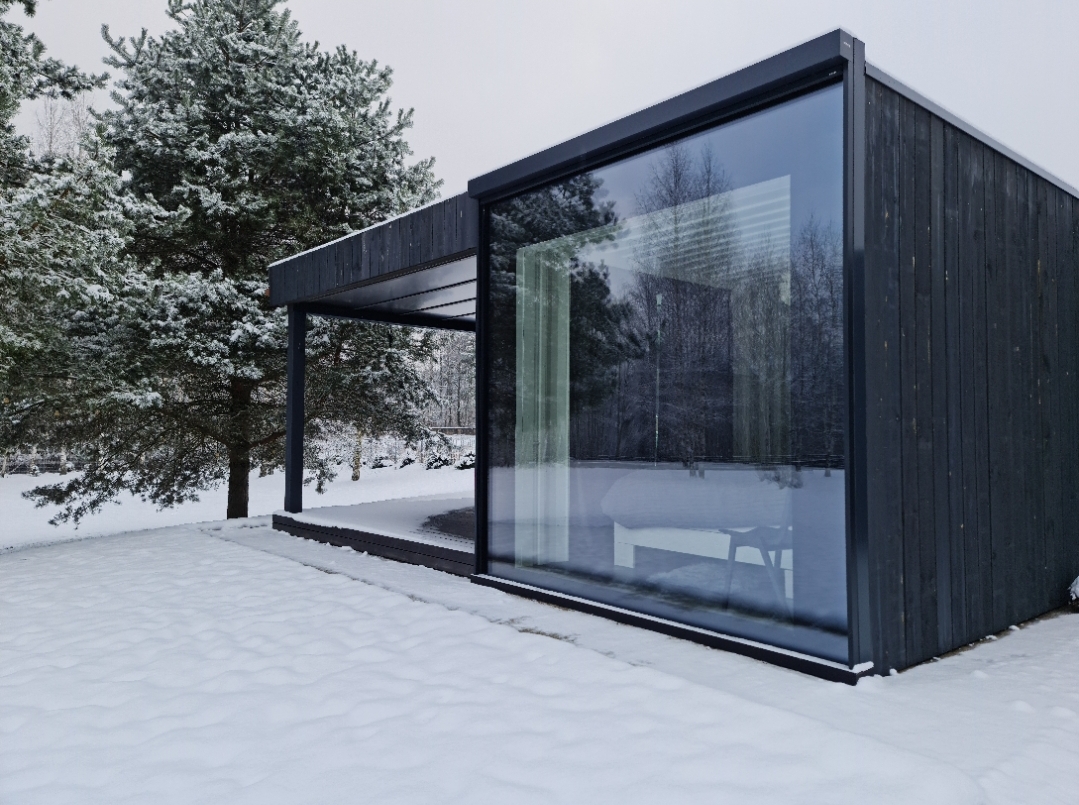
The backbone of the MinMoHome module is a sea container that has a sturdy steel frame, walls, and roof. Based on this basis, each module is manufactured. The steel frame provides great architectural advantages for openness. This allows the construction of significant glazed spans, maintaining its stability during relocation. The stability of the frame is essential in the construction of our modules, because we believe that the feeling of light and spaciousness in our lives can never be too much.
The lower part of the module is insulated with moisture-absorbing insulating materials, while walls and roof with stone or mineral wool inserted between the wooden frames. In the exterior decoration of the building we use wooden planks, treated with wood protection varnish. We let customers choose the shade of wood. Since MinMoHome roofs are flat, it is possible to choose either a rolled bitumen covering or a PVC Protan membrane for their covering.
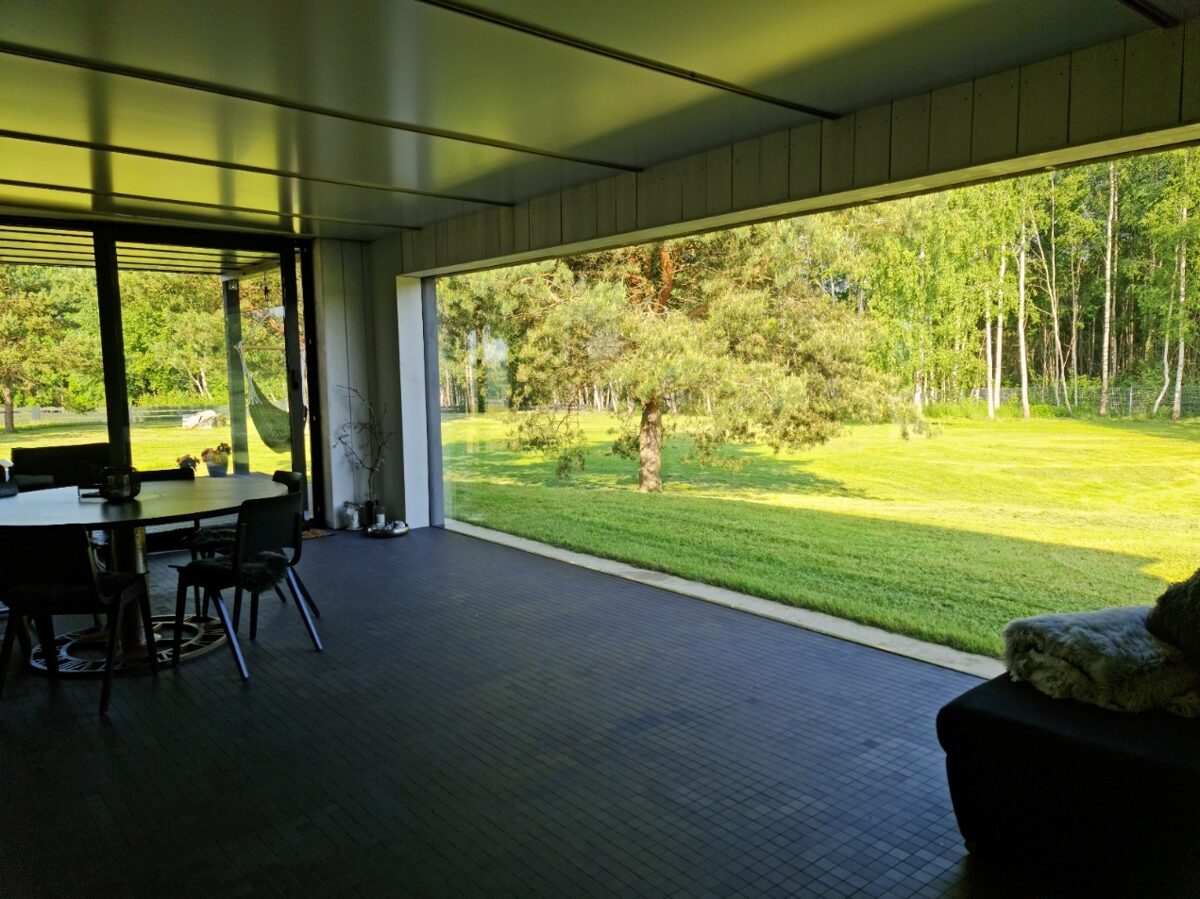
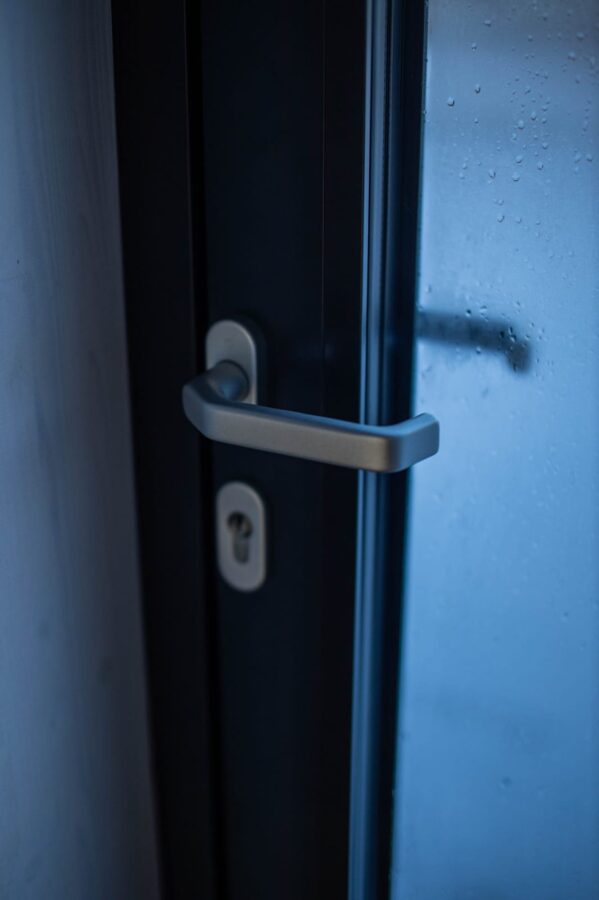
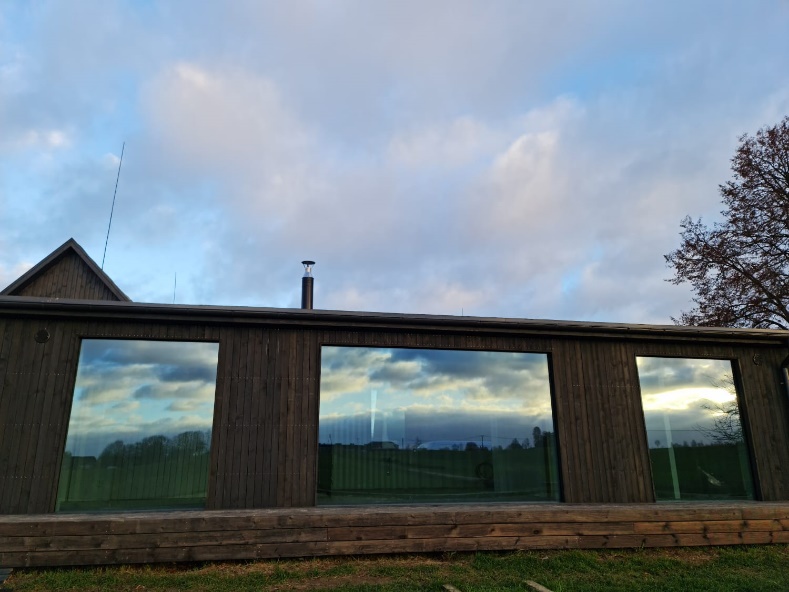
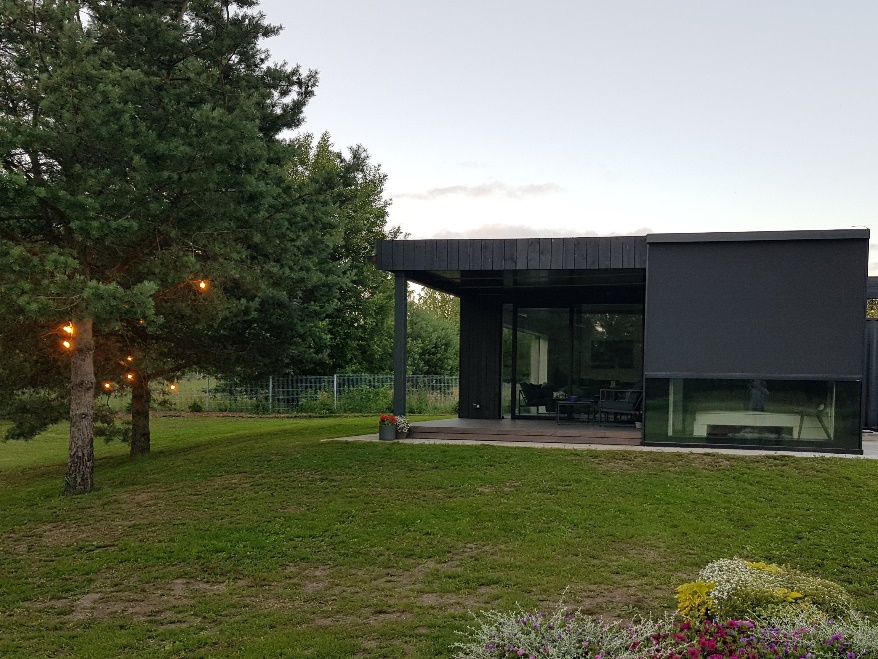
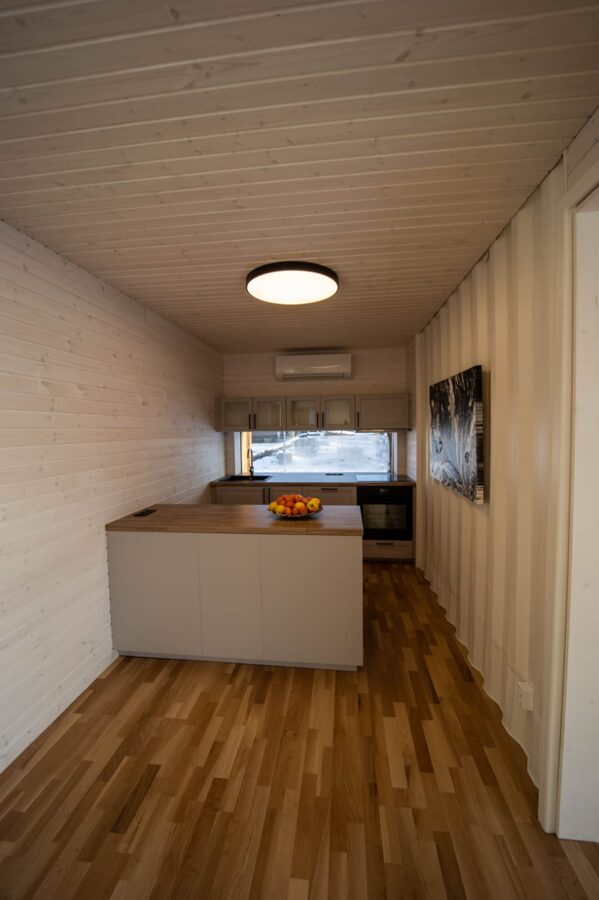 We use white colour in the interior. As it goes – with white and black "everything fits well"! 😊 If one likes industrial design, the walls and ceiling can be industrially painted white, leaving the unique imprints of the container's previous life: dents, abrasions, scratches.
We use white colour in the interior. As it goes – with white and black "everything fits well"! 😊 If one likes industrial design, the walls and ceiling can be industrially painted white, leaving the unique imprints of the container's previous life: dents, abrasions, scratches.
Imagine - there is only one house of a kind in the world, special and unique!
Complementing it with any design item you like, it creates a unique combination!
Even if it seems that industrial design is not your essence, we can finish the walls with cover panels or wooden boards in white colour, while for the ceiling we use special acoustic plates produced in Latvia from the Cewood company.
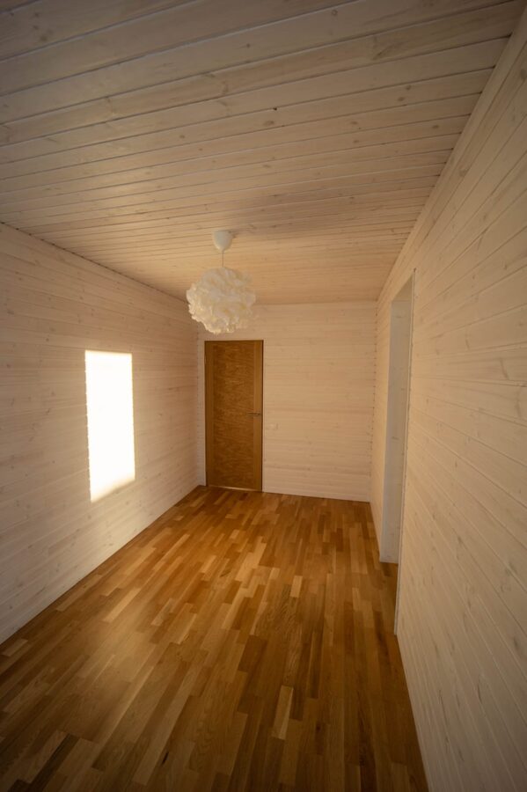
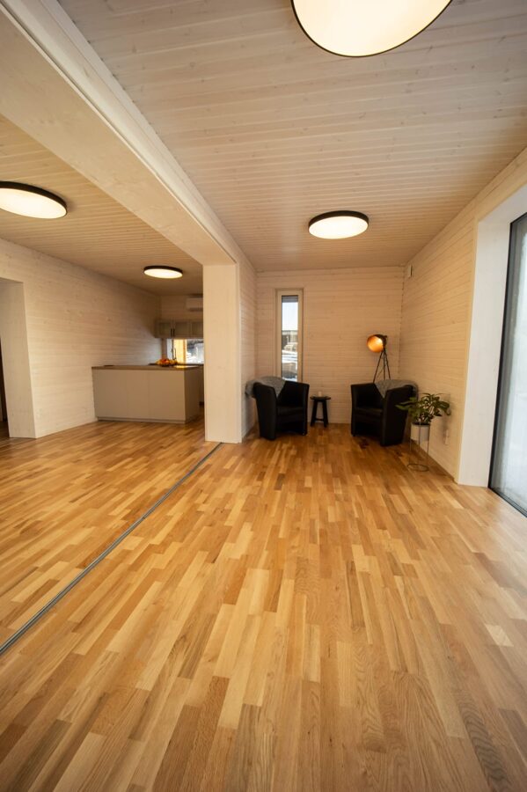
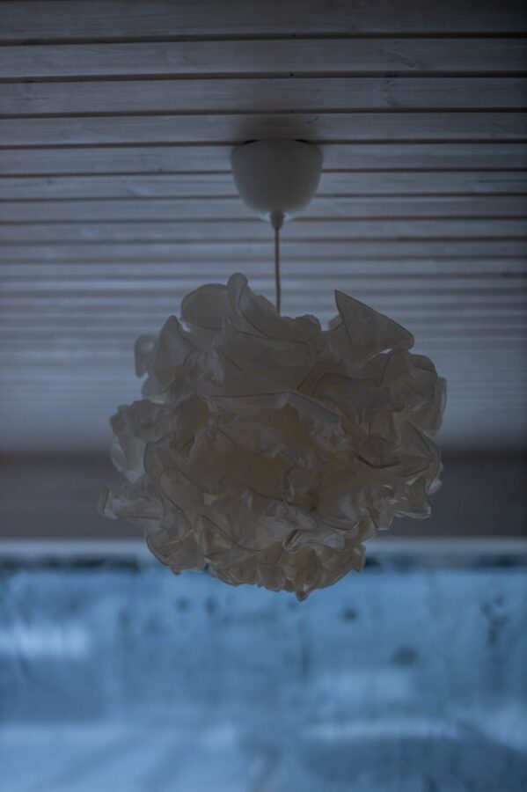
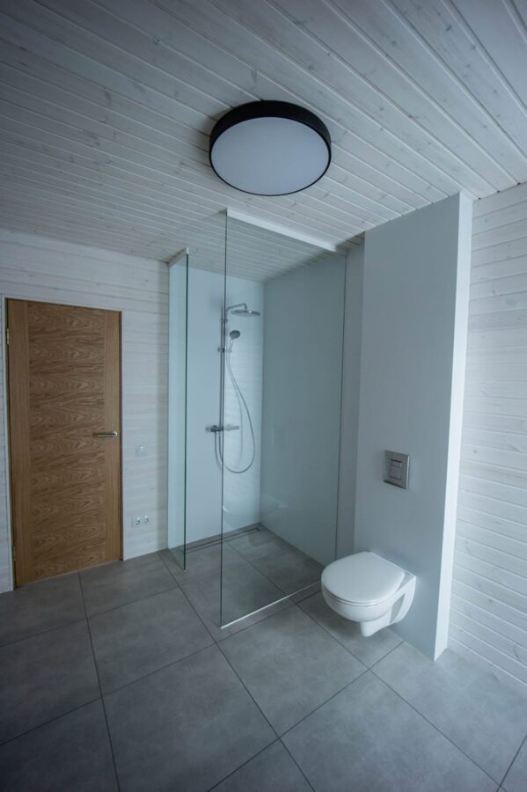
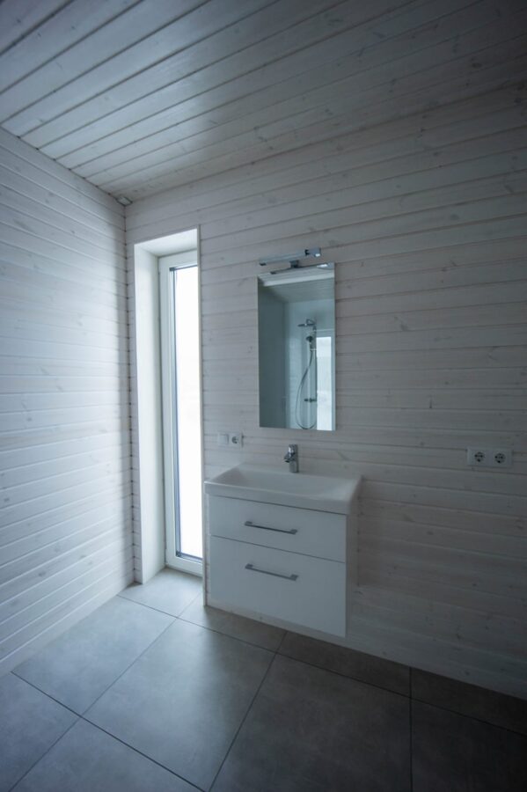
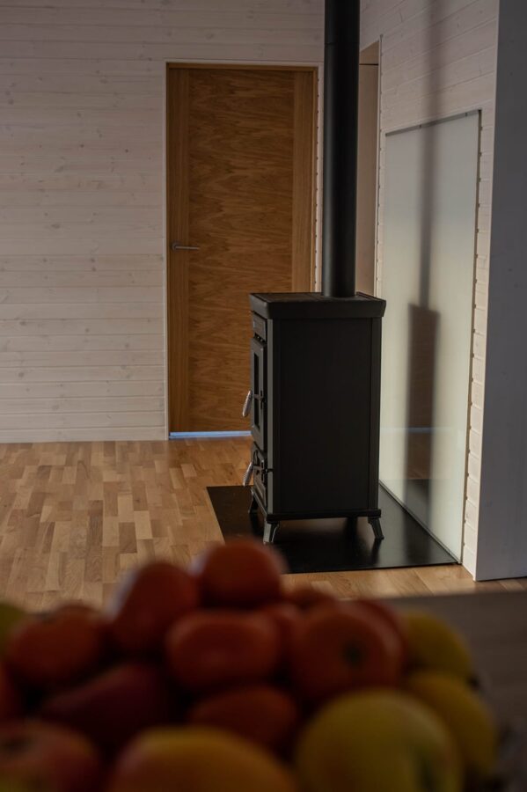
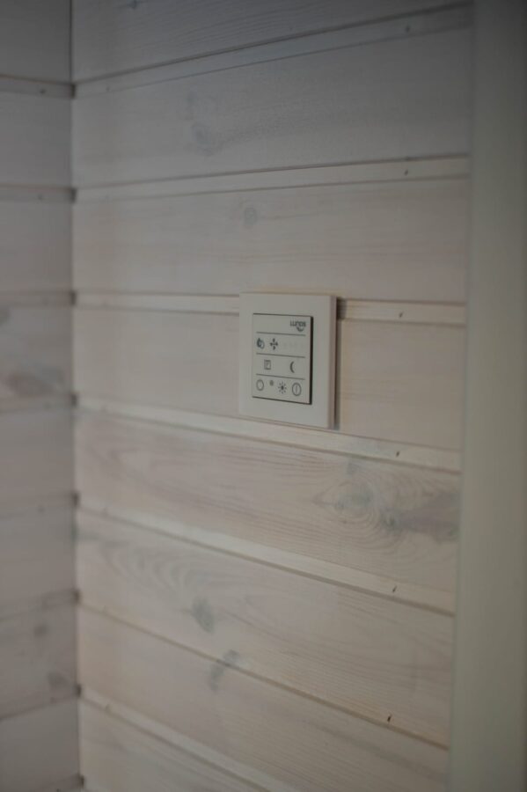
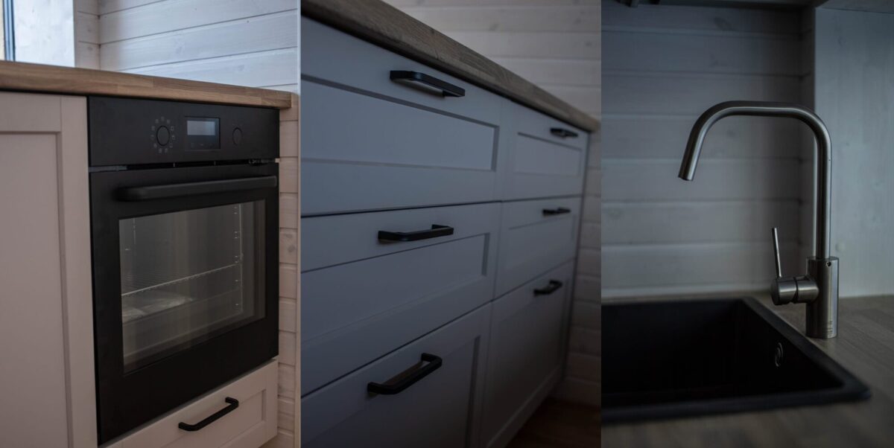
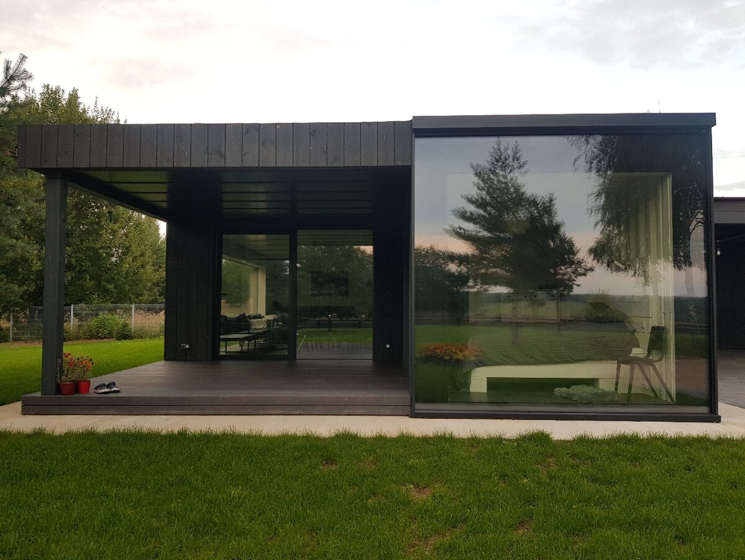
We do not offer access road construction, foundation construction, electricity, water and sewerage construction work, but we can recommend our partners who could help. The same goes with the development and coordination of the architectural and construction project with the local building authority, as we will prepare the necessary project information for the architect in dwg or 3D format. On this basis, the architect can develop all the necessary architectural project documentation, which must be submitted to the building authority. If you do not have your own architect, we can recommend our partners with whom we cooperate daily.



